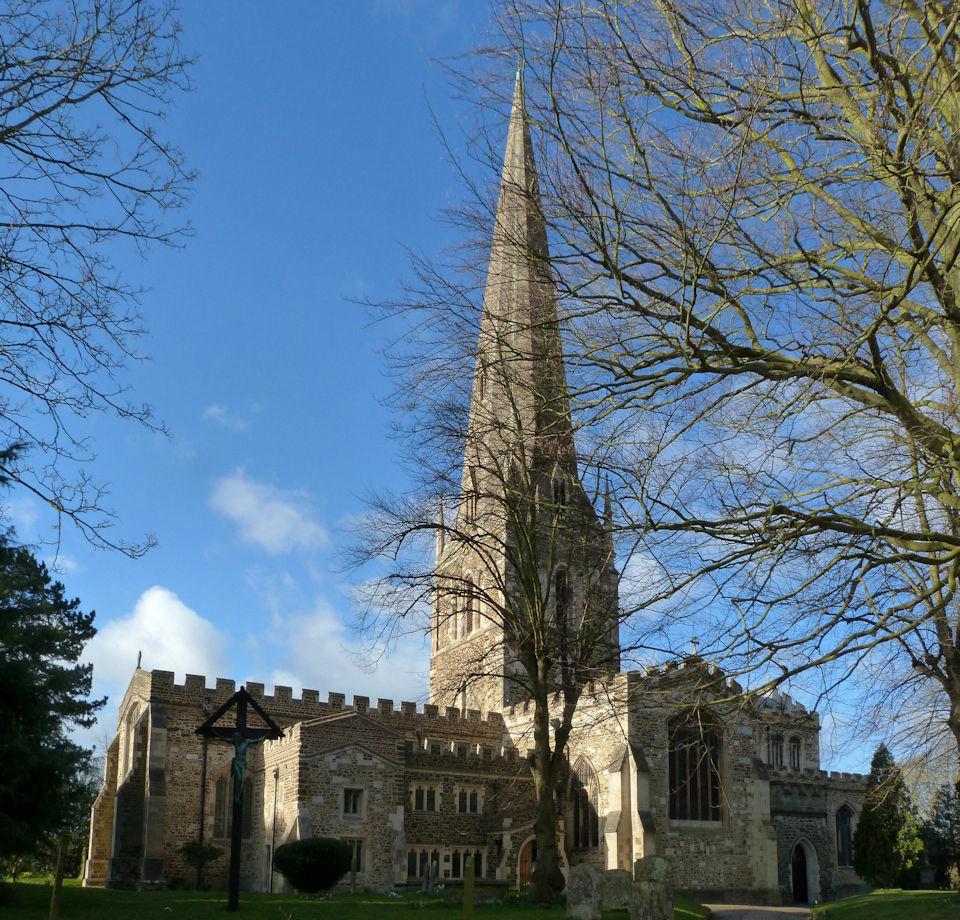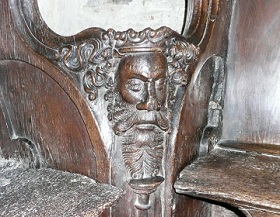A Medieval Church
A church has stood on this site for about 1000 years. The present building was constructed in the early 13th Century. It is interesting to reflect on the huge size of the church, built in what must have been little more than a large village, then clustered around a bridge over the river, an important crossing place on routes running east to west. When it was built Leighton was in the diocese of Lincoln, having previously been under the jurisdiction of the Bishop of Dorchester [on Thames].

Ancient tradition has it that St. Hugh of Lincoln visited this area on one of his many tours around his diocese and ordered this church to be built to replace the building already on this site. He is depicted in the great west window with his legendary pet swan.
The church and its lands were given to a Prebendary, an officer of Lincoln Cathedral, whose task it would have been to keep an eye on this parish and its surrounding area. This man was Theobald de Busar, and from his name Leighton became Leighton de Busar [and latterly Leighton Buzzard] to distinguish it from Leighton Bromswold in the same diocese. There is still a Prebendal stall in Lincoln Cathedral for Leighton Buzzard, though we passed from Lincoln to Ely diocese in 1837, and then to St.Albans in 1914.
Interesting things to look for on a visit.
Externally:
- You cannot miss the 190 ft spire directing our eyes to heaven.
- The great West Door with its hinges by Thomas of Leighton, a famous 13th century ironsmith who made the iron grill on the tomb of Queen Eleanor of Castile in Westminster Abbey.
- The numerous gargoyles [15th century] and a number of sundials.
Internally:
- The magnificent roofs with their decorated angels and saints. These were added in the 15th century at the expense of Alice de la Pole, Duchess of Suffolk and grand daughter of Geoffrey Chaucer. The roofs are very similar to those in East Anglia.
- The font which predates the current church and is from an earlier church which probably stood on this site. The metal plug is dated 1630.
- The Kempe windows. We are fortunate to have so many in one building. They date from the late 19th and early 20th centuries. There are 12 at lower levels and 16 in the clerestory. C.E.Kempe was a well-known designer of stained glass, and other items, at the forefront of the Anglo Catholic revival at the time. He worked closely with G.F.Bodley, an architect of high renown. Kempe died in 1907 and his workshops no longer exist.
- The 13th century eagle lectern, a particular treasure because of its age and rarity.
- The late 14th century misericords in the chancel. These monastic seats which tip have carved figures and faces under and around them.
- The Bodley Reredos at the High Altar, designed by Bodley and made by the Leighton Handicraft Class for Cripples in the early 20th century. The angels on the arms of the triptych are of embossed leather, painted and gilded. The central figures of Christ crucified and the Virgin Mary and St. John are of carved alabaster and made in Lichfield by a Mr. Bridgeman.
- The pulpit in the nave is of American cedar, given in 1638 by Edward Wilkes, a local benefactor. The Wilkes family also provided alms houses in North Street.
- The Simon and Nellie graffiti on the wall of the South Transept – said to explain the origin of the Simnel Cake [Sim and Nell]. The story has it that Simon and Nellie were expecting their children home for Mothering Sunday. They had little in their larder to eat except a piece of left-over Christmas pudding mixture, over which they argued as to how to cook it. Boil or bake? The carving shows them about to come to blows. But they made peace and compromised, boiling and then baking the mix. This it is claimed is the origin of the Simnel cake. There are many other examples of medieval graffiti on the piers of the tower and in the nave. There are birds, windows, heads, shields, strange beasts, geometric designs etc.
- After a serious fire in 1985 a vast restoration took place. This involved redecoration and refurbishment of carved angels and so on, new vestries, a small chapel dedicated to St. Hugh created from an old priests’ vestry upstairs, a meeting room named the Good Samaritan Room from the large window depicting the story, which fills one wall, a parish office, a choir vestry/office, a new Harrison organ, new bells to replace those destroyed by fire, a new altar under the tower made from local Totternhoe stone, and a popular Coffee Shop which is open to the public on three days a week.
There was more restoration 1999-2016 following discovery of cracks in the tower and structural problems elsewhere. A 16 year repair programme, split into seven phases, was begun, with much prayer and fundraising. The tower was stabilised with steel anchors and nearly all of the external cement on the building was removed and replaced with lime mortar. Most of the windows were temporarily removed, cleaned and re-leaded. For more about this work see the Preservation Trust website.
As a result of this work the organ was cleaned and serviced from May-August 2018. It is now back in use.
A new history and guide book to All Saints was published in May, titled "The Way In". Packed with pictures and information it is on sale in the church at £2 or from All Saints Preservation Trust .

All Saints Preservation Trust, an independent charity, raises funds every day to care for this beautiful building